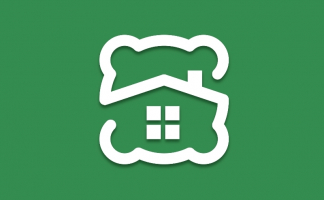Kanakia Rainforest
by Kanakia Spaces Pvt. Ltd

Welcome to Kanakia Rainforest
Lush greenery, vibrant greens, bubbling brooks, misty meadows, rolling hills. Kanakia’s latest residential project, The Rainforest. Nestled amidst the greenest and spread across 4.5 acres of land over a ridge, The project promises to be Mumbai’s most coveted property with a low density.
-
Address Tata Hills Road, Andheri East, Mumbai

-
Sellable Area 710 - 1378 Sq Ft

-
Possession Oct, 2018

-
Project Status Under construction

-
Starting Price ₹ 1.01 Cr +

-
Buildings 10

-
Units 408

-
Configurations 1-3 Bedroom Apartment

Configurations available
1 Bedroom Apartment - 1 Configuration
Sellable Area
710 Sq FtPossession by
Oct, 2018
1 Bedroom Apartment
Details
-
No Air Conditioner
-
No Fire Alarm
-
Gas Line
-
No Home Automation
-
Intercom
-
Kitchen
-
Living Room
-
Power Backup
-
No Servant Room
-
No Study Room
-
No Wardrobe
-
Washing Area
-
Balcony
-
Bathroom1
2 Bedrooms Apartment - 1 Configuration
Sellable Area
1053 Sq FtPossession by
Oct, 2018
2 Bedrooms Apartment
Details
-
No Air Conditioner
-
No Fire Alarm
-
Gas Line
-
No Home Automation
-
Intercom
-
Kitchen
-
Living Room
-
Power Backup
-
No Servant Room
-
No Study Room
-
No Wardrobe
-
Washing Area
-
Balcony
-
Bathroom2
3 Bedrooms Apartment - 1 Configuration
Sellable Area
1378 Sq FtPossession by
Oct, 2018
3 Bedrooms Apartment
Details
-
No Air Conditioner
-
No Fire Alarm
-
Gas Line
-
No Home Automation
-
Intercom
-
Kitchen
-
Living Room
-
Power Backup
-
No Servant Room
-
No Study Room
-
No Wardrobe
-
Washing Area
-
Balcony
-
Bathroom3
Highlights Amenities
- Advanced Security
- Amphitheater
- Basketball Court
- Community Hall
- Concierge
- Fitness center
- Garden
- Internet
- Jogging Track
- Library
- Lift
- Markets
- Park
- Play Area
- Rain Water Harvesting
- Security
- Squash Court
- Swimming Pool
- Tennis Court
Building Interiors
-
Floors
- Balcony Ceramic Tile
- Kitchen Vitrified Tile
- Living dinning Vitrified Tile
- Master bedroom Vitrified Tile
- Other bedroom Vitrified Tile
- Toilet Anti Skid Tile
-
Fittings
- Door Flush Shutters
- Electrical Concealed Wiring
- Kitchen Stainless Steel Sink
- Window Aluminium Framed
- Toilet Chromium Plated
-
Walls
- Exterior Acrylic Paint
- Interior Plastered Walls
Explore Location
Gallery
Developer Profile

Kanakia Spaces Pvt. Ltd
- Bengaluru ,IN


User Comments