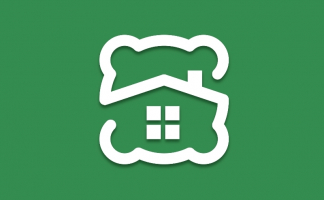Samhita Royal Splendor
by Samhita Builders

Welcome to Samhita Royal Splendor
The plan and concept of 'Samhita Royal Splendor' is built to add to your lifestyle, It is a complete ensemble of home and leisure rolled up in one. The entry is designed to be grand, impressive and elegant, the road to everything else will be a discovery, because inside the fence of 'Samhita Royal Splendor', there's more to discover at every step, more that compliments your life and style. In this plush ambience discover what an elevated lifestyle is all about.
-
Address Seegehalli Main Road,Seegehalli , K R Puram, Bengaluru

-
Sellable Area 1100 - 1550 Sq Ft

-
Possession Apr, 2016

-
Project Status Under construction

-
Starting Price ₹ 33 L +

-
Buildings N/A

-
Units 152

-
Configurations 2,3 Bedroom Apartment

Configurations available
2 Bedrooms Apartment - 1 Configuration
Sellable Area
1100 Sq FtPossession by
Apr, 2016
2 Bedrooms Apartment
Details
-
No Air Conditioner
-
Fire Alarm
-
Gas Line
-
No Home Automation
-
Intercom
-
Kitchen
-
Living Room
-
Power Backup
-
No Servant Room
-
No Study Room
-
No Wardrobe
-
Washing Area
-
Balcony
-
Bathroom2
3 Bedrooms Apartment - 1 Configuration
Sellable Area
1550 Sq FtPossession by
Apr, 2016
3 Bedrooms Apartment
Details
-
No Air Conditioner
-
Fire Alarm
-
Gas Line
-
No Home Automation
-
Intercom
-
Kitchen
-
Living Room
-
Power Backup
-
No Servant Room
-
No Study Room
-
No Wardrobe
-
Washing Area
-
Balcony
-
Bathroom3
Highlights Amenities
- Advanced Security
- Amphitheater
- Basketball Court
- Community Hall
- Concierge
- Fitness center
- Garden
- Internet
- Jogging Track
- Library
- Lift
- Markets
- Park
- Play Area
- Rain Water Harvesting
- Security
- Squash Court
- Swimming Pool
- Tennis Court
Building Interiors
-
Floors
- Balcony Ceramic Tile
- Kitchen Vitrified Tile
- Living dinning Vitrified Tile
- Master bedroom Vitrified Tile
- Other bedroom Vitrified Tile
- Toilet Ceramic Tile
-
Fittings
- Door Wooden Laminated
- Electrical Concealed Wiring
- Kitchen Granite Platformed
- Window Aluminium Framed
- Toilet Sanitary Fixture
-
Walls
- Exterior Texture Paint
- Kitchen Ceramic Tile
- Interior Distemper Paint
- Toilet Ceramic Tile
Explore Location
Gallery
Developer Profile

Samhita Builders
- Bengaluru ,IN


User Comments