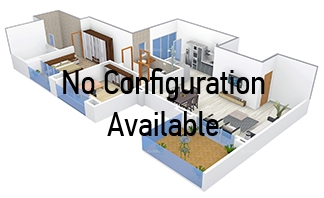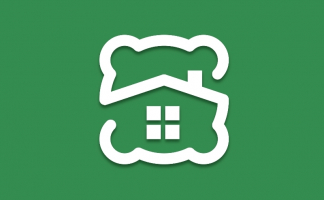Vatika Tranquil Heights
by Vatika Group

Welcome to Vatika Tranquil Heights
The project will offer 2, 3 and 4 BHK apartments with energy efficient VRV air conditioning. Most of the apartments have attached servant quarters. A lot of attention has been given to space maximization. All major spaces of the apartment have large openings to well sized balconies extending the space into the natural exteriors. The design and layout of apartments maximize natural light and ventilation further enhancing the living experience of the residents. The external design is strong in its elevation expression which is articulated with strong and elegant vertical portals. / /
-
Address Sector 82A, Gurgaon

-
Sellable Area 1635 - 1635 Sq Ft

-
Possession Oct, 2015

-
Project Status Under construction

-
Starting Price ₹ 1.05 Cr +

-
Buildings 1

-
Units N/A

-
Configurations 2-4 Bedroom Apartment

Configurations available
2 Bedrooms Apartment - 1 Configuration
Sellable Area
1635 Sq FtPossession by
Oct, 2015
2 Bedrooms Apartment
Details
-
No Air Conditioner
-
No Fire Alarm
-
No Gas Line
-
No Home Automation
-
No Intercom
-
No Kitchen
-
No Living Room
-
No Power Backup
-
No Servant Room
-
No Study Room
-
No Wardrobe
-
No Washing Area
-
Balcony
-
Bathroom2
3 Bedrooms Apartment - 1 Configuration
Sellable Area
N/APossession by
To be Launched
3 Bedrooms Apartment
Details
-
No Air Conditioner
-
No Fire Alarm
-
No Gas Line
-
No Home Automation
-
No Intercom
-
No Kitchen
-
No Living Room
-
No Power Backup
-
No Servant Room
-
No Study Room
-
No Wardrobe
-
No Washing Area
-
Balcony
-
Bathroom3
4 Bedrooms Apartment - 1 Configuration
Sellable Area
N/APossession by
To be Launched
4 Bedrooms Apartment
Details
-
No Air Conditioner
-
No Fire Alarm
-
No Gas Line
-
No Home Automation
-
No Intercom
-
No Kitchen
-
No Living Room
-
No Power Backup
-
No Servant Room
-
No Study Room
-
No Wardrobe
-
No Washing Area
-
Balcony
-
Bathroom4
Highlights Amenities
- Advanced Security
- Amphitheater
- Basketball Court
- Community Hall
- Concierge
- Fitness center
- Garden
- Internet
- Jogging Track
- Library
- Lift
- Markets
- Park
- Play Area
- Rain Water Harvesting
- Security
- Squash Court
- Swimming Pool
- Tennis Court
Building Interiors
-
Floors
- Balcony Vitrified Tile
- Kitchen Vitrified Tile
- Living dinning Vitrified Tile
- Master bedroom Vitrified Tile
- Other bedroom Vitrified Tile
- Toilet Vitrified Tile
-
Fittings
- Door Sal Wood
- Electrical Standard Fitting
- Kitchen Standard Fitting
- Window Standard Fitting
- Toilet Geyser
-
Walls
- Exterior Enamel Paint
- Kitchen Enamel Paint
- Interior Enamel Paint
- Toilet Enamel Paint
Explore Location
Gallery
Developer Profile

Vatika Group
- Gurgaon ,IN



User Comments