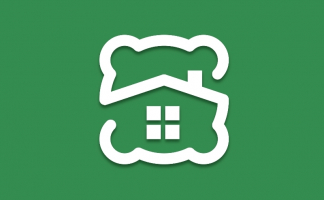Neptune Living Point
by Neptune Group

Welcome to Neptune Living Point
Neptune developed a township, designed by FORREC of Canada of about 10,00,000 sq. ft (including basement area) comprising of average 610 flats. Plot is located on the main arterial road in Bhandup, LBS Marg, and short distance from Express Highways, airport & Railway station.
-
Address S Pratap Road, Bhandup West, Mumbai

-
Sellable Area 852 - 1500 Sq Ft

-
Possession Oct, 2017

-
Project Status Under construction

-
Starting Price ₹ 99.58 L +

-
Buildings 6

-
Units 610

-
Configurations 2,3 Bedroom Apartment

Configurations available
2 Bedrooms Apartment - 1 Configuration
Sellable Area
852 Sq FtPossession by
Oct, 2017
2 Bedrooms Apartment
Details
-
No Air Conditioner
-
No Fire Alarm
-
Gas Line
-
No Home Automation
-
Intercom
-
Kitchen
-
Living Room
-
Power Backup
-
No Servant Room
-
No Study Room
-
No Wardrobe
-
Washing Area
-
Balcony
-
Bathroom2
3 Bedrooms Apartment - 1 Configuration
Sellable Area
1500 Sq FtPossession by
Oct, 2017
3 Bedrooms Apartment
Details
-
No Air Conditioner
-
No Fire Alarm
-
Gas Line
-
No Home Automation
-
Intercom
-
Kitchen
-
Living Room
-
Power Backup
-
No Servant Room
-
No Study Room
-
No Wardrobe
-
Washing Area
-
Balcony
-
Bathroom3
Highlights Amenities
- Advanced Security
- Amphitheater
- Basketball Court
- Community Hall
- Concierge
- Fitness center
- Garden
- Internet
- Jogging Track
- Library
- Lift
- Markets
- Park
- Play Area
- Rain Water Harvesting
- Security
- Squash Court
- Swimming Pool
- Tennis Court
Building Interiors
-
Floors
- Balcony Vitrified Tile
- Kitchen Vitrified Tile
- Living dinning Vitrified Tile
- Master bedroom Vitrified Tile
- Other bedroom Vitrified Tile
- Toilet Ceramic Tile
-
Fittings
- Door Flush Shutters
- Electrical Concealed Wiring
- Kitchen Stainless Steel Sink
- Window Aluminium Framed
- Toilet Chromium Plated
-
Walls
- Exterior Acrylic Paint
- Interior Plastered Walls
Explore Location
Gallery
Developer Profile
Neptune Group
- Mumbai ,IN


User Comments