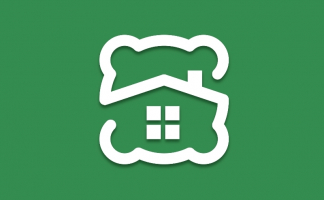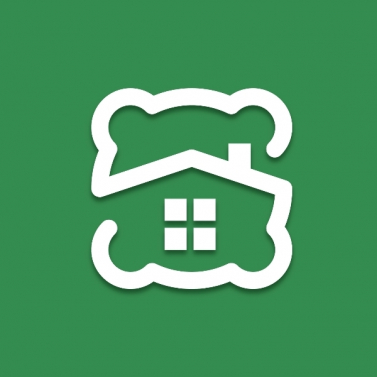Sanjeevani Sonchapha
by Sanjeevani Group

Welcome to Sanjeevani Sonchapha
Sonchapha has been names after a flower which when it blossoms dazzles the surroundings not just with it's looks but the fragrance as well. That's how a home should be, not just a ggo location & better by looks but it should give comfort to the residents. Here we have planned homes with maximum openness & the commercial spaces segregated from the residential, yet the whole structure is a perfect blend of multi uses. It's a project consisting 2,3 BHK Apartments, Offices spaces & shops.
-
Address 75/3/2, Opposite Sant Tukaram Karyalaya,Near Kasturi Resort, Wakad Hinjewadi Road, Wakad, Pune

-
Sellable Area 943 - 1135 Sq Ft

-
Possession Oct, 2015

-
Project Status New launch

-
Starting Price ₹ 49.51 L +

-
Buildings 1

-
Units 36

-
Configurations 2,3 Bedroom Apartment

Configurations available
2 Bedrooms Apartment - 1 Configuration
Sellable Area
943 Sq FtPossession by
Oct, 2015
2 Bedrooms Apartment
Details
-
No Air Conditioner
-
No Fire Alarm
-
No Gas Line
-
No Home Automation
-
No Intercom
-
No Kitchen
-
No Living Room
-
Power Backup
-
No Servant Room
-
No Study Room
-
No Wardrobe
-
No Washing Area
-
Balcony
-
Bathroom2
3 Bedrooms Apartment - 1 Configuration
Sellable Area
1135 Sq FtPossession by
Oct, 2015
3 Bedrooms Apartment
Details
-
No Air Conditioner
-
No Fire Alarm
-
No Gas Line
-
No Home Automation
-
No Intercom
-
No Kitchen
-
No Living Room
-
Power Backup
-
No Servant Room
-
No Study Room
-
No Wardrobe
-
No Washing Area
-
Balcony
-
Bathroom3
Highlights Amenities
- Advanced Security
- Amphitheater
- Basketball Court
- Community Hall
- Concierge
- Fitness center
- Garden
- Internet
- Jogging Track
- Library
- Lift
- Markets
- Park
- Play Area
- Rain Water Harvesting
- Security
- Squash Court
- Swimming Pool
- Tennis Court
Building Interiors
-
Floors
- Balcony Anti Skid Tile
- Kitchen Vitrified Tile
- Living dinning Vitrified Tile
- Master bedroom Vitrified Tile
- Other bedroom Vitrified Tile
- Toilet Anti Skid Tile
-
Fittings
- Door Flush Shutters
- Electrical Copper Cabled Wiring
- Kitchen Stainless Steel Sink
- Window Aluminium Framed
- Toilet Chromium Plated
-
Walls
- Interior Distemper Paint
Explore Location
Gallery
Developer Profile
Sanjeevani Group
- Pune ,IN


User Comments