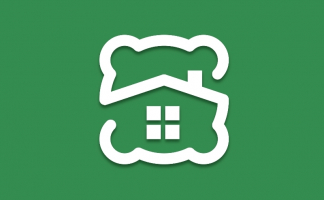Bengal Peerless Anahita
by Bengal Peerless Housing Development Co Ltd

Welcome to Bengal Peerless Anahita
Bengal peerless launches its project Anahita, where Space Planning has been given with highest priority. Basic consideration made as to provide a healthy life to inhabitants who can enjoy enough sunlight and pollution free air, sitting at any corner of the flat. The movement of south wind from south- west t south-east is the basic consideration of designing each of the flat. To live with natural air and light brings one close to nature and this helps savings of the consumption of power within each unit.
-
Address Newtown, Kolkata

-
Sellable Area 440 - 440 Sq Ft

-
Possession Oct, 2015

-
Project Status Ready to move

-
Starting Price ₹ 20.24 L +

-
Buildings 10

-
Units 588

-
Configurations 1-3 Bedroom Apartment

Configurations available
1 Bedroom Apartment - 1 Configuration
Sellable Area
440 Sq FtPossession by
Oct, 2015
1 Bedroom Apartment
Details
-
No Air Conditioner
-
No Fire Alarm
-
No Gas Line
-
No Home Automation
-
No Intercom
-
No Kitchen
-
No Living Room
-
No Power Backup
-
No Servant Room
-
No Study Room
-
No Wardrobe
-
No Washing Area
-
Balcony
-
Bathroom1
2 Bedrooms Apartment - 1 Configuration
Sellable Area
N/APossession by
To be Launched
2 Bedrooms Apartment
Details
-
No Air Conditioner
-
No Fire Alarm
-
No Gas Line
-
No Home Automation
-
No Intercom
-
No Kitchen
-
No Living Room
-
No Power Backup
-
No Servant Room
-
No Study Room
-
No Wardrobe
-
No Washing Area
-
Balcony
-
Bathroom2
3 Bedrooms Apartment - 1 Configuration
Sellable Area
N/APossession by
To be Launched
3 Bedrooms Apartment
Details
-
No Air Conditioner
-
No Fire Alarm
-
No Gas Line
-
No Home Automation
-
No Intercom
-
No Kitchen
-
No Living Room
-
No Power Backup
-
No Servant Room
-
No Study Room
-
No Wardrobe
-
No Washing Area
-
Balcony
-
Bathroom3
Highlights Amenities
- Advanced Security
- Amphitheater
- Basketball Court
- Community Hall
- Concierge
- Fitness center
- Garden
- Internet
- Jogging Track
- Library
- Lift
- Markets
- Park
- Play Area
- Rain Water Harvesting
- Security
- Squash Court
- Swimming Pool
- Tennis Court
Building Interiors
-
Floors
- Balcony Vitrified Tile
- Kitchen Vitrified Tile
- Living dinning Vitrified Tile
- Master bedroom Vitrified Tile
- Other bedroom Vitrified Tile
- Toilet Vitrified Tile
-
Fittings
- Door Sal Wood
- Electrical Standard Fitting
- Kitchen Standard Fitting
- Window Standard Fitting
- Toilet Geyser
-
Walls
- Exterior Enamel Paint
- Kitchen Enamel Paint
- Interior Enamel Paint
- Toilet Enamel Paint
Explore Location
Gallery
Developer Profile

Bengal Peerless Housing Development Co Ltd
- Bengaluru ,IN


User Comments