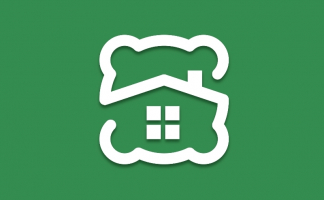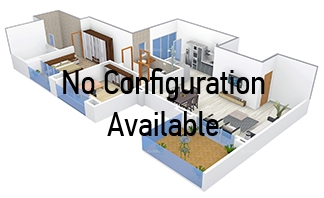Shivaganga Harmony
by Shivaganga Infra

Welcome to Shivaganga Harmony
"Shivaganga Harmony" a BBMP approved 2&3 BHK residential apartment is located near ISKON TEMPLE off Kanakapura main road. Designed with perfect for modern living. Combining quality and value with attention to detail and contemporary design. "Shivaganga Harmony" is a striking architectural development. The apartment super built up area range from 770 to 1155 sft. Constructed to touch your imagination for a beautiful lifestyle within limited budget. Budgeted within your reach.
-
Address Near NICE Road, Vakil Garden City, Bengaluru

-
Sellable Area 770 - 1155 Sq Ft

-
Possession Feb, 2016

-
Project Status Under construction

-
Starting Price ₹ 26.95 L +

-
Buildings N/A

-
Units 32

-
Configurations 2,3 Bedroom Apartment

Configurations available
2 Bedrooms Apartment - 1 Configuration
Sellable Area
770 Sq FtPossession by
Feb, 2016
2 Bedrooms Apartment
Details
-
No Air Conditioner
-
Fire Alarm
-
No Gas Line
-
No Home Automation
-
No Intercom
-
Kitchen
-
Living Room
-
Power Backup
-
No Servant Room
-
No Study Room
-
No Wardrobe
-
Washing Area
-
Balcony
-
Bathroom2
3 Bedrooms Apartment - 1 Configuration
Sellable Area
1155 Sq FtPossession by
Feb, 2016
3 Bedrooms Apartment
Details
-
No Air Conditioner
-
Fire Alarm
-
No Gas Line
-
No Home Automation
-
No Intercom
-
Kitchen
-
Living Room
-
Power Backup
-
No Servant Room
-
No Study Room
-
No Wardrobe
-
Washing Area
-
Balcony
-
Bathroom3
Highlights Amenities
- Advanced Security
- Amphitheater
- Basketball Court
- Community Hall
- Concierge
- Fitness center
- Garden
- Internet
- Jogging Track
- Library
- Lift
- Markets
- Park
- Play Area
- Rain Water Harvesting
- Security
- Squash Court
- Swimming Pool
- Tennis Court
Building Interiors
-
Floors
- Balcony Vitrified Tile
- Kitchen Vitrified Tile
- Living dinning Vitrified Tile
- Master bedroom Vitrified Tile
- Other bedroom Vitrified Tile
- Toilet Anti Skid Tile
-
Fittings
- Door Teak Wood
- Electrical Concealed Wiring
- Kitchen Granite Platformed
- Window Aluminium Framed
- Toilet Sanitary Fixture
-
Walls
- Exterior Acrylic Paint
- Kitchen Ceramic Tile
- Interior Emulsion Paint
- Toilet Ceramic Tile
Explore Location
Gallery
Developer Profile

Shivaganga Infra
- Bengaluru ,IN



User Comments