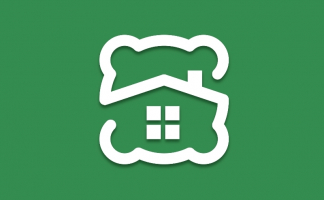Saaga The Shiv Shakti Enclave
by Saaga Infra Projects (P) Ltd

Welcome to Saaga The Shiv Shakti Enclave
A cluster of 10 Towers of 21-storey each Shiv Shakti Enclave comprises of 2, 2 1/2 and 3 BHK apartments. The buildings have double-height entrance lobby, landscaped gardens, jogging track, club house with gymnasium, children's indoor & outdoor play areas, state-of-the art security system and fire fighting systems.
-
Address Malad East, Mumbai

-
Sellable Area 460 - 866 Sq Ft

-
Possession Mar, 2020

-
Project Status Upcoming

-
Starting Price ₹ 33.12 L +

-
Buildings 11

-
Units 336

-
Configurations 1,2 Bedroom Apartment

Configurations available
1 Bedroom Apartment - 1 Configuration
Sellable Area
460 Sq FtPossession by
Mar, 2020
1 Bedroom Apartment
Details
-
No Air Conditioner
-
Fire Alarm
-
No Gas Line
-
Home Automation
-
Intercom
-
Kitchen
-
Living Room
-
Power Backup
-
No Servant Room
-
No Study Room
-
No Wardrobe
-
Washing Area
-
Balcony
-
Bathroom1
2 Bedrooms Apartment - 1 Configuration
Sellable Area
866 Sq FtPossession by
Mar, 2020
2 Bedrooms Apartment
Details
-
No Air Conditioner
-
Fire Alarm
-
No Gas Line
-
Home Automation
-
Intercom
-
Kitchen
-
Living Room
-
Power Backup
-
No Servant Room
-
No Study Room
-
No Wardrobe
-
Washing Area
-
Balcony
-
Bathroom2
Highlights Amenities
- Advanced Security
- Amphitheater
- Basketball Court
- Community Hall
- Concierge
- Fitness center
- Garden
- Internet
- Jogging Track
- Library
- Lift
- Markets
- Park
- Play Area
- Rain Water Harvesting
- Security
- Squash Court
- Swimming Pool
- Tennis Court
Building Interiors
-
Floors
- Balcony Vitrified Tile
- Kitchen Vitrified Tile
- Living dinning Vitrified Tile
- Master bedroom Vitrified Tile
- Other bedroom Vitrified Tile
- Toilet Vitrified Tile
-
Fittings
- Door Sal Wood
- Electrical Standard Fitting
- Kitchen Standard Fitting
- Window Standard Fitting
- Toilet Geyser
-
Walls
- Exterior Enamel Paint
- Kitchen Enamel Paint
- Interior Enamel Paint
- Toilet Enamel Paint
Explore Location
Gallery
Developer Profile

Saaga Infra Projects (P) Ltd
- Bengaluru ,IN


User Comments