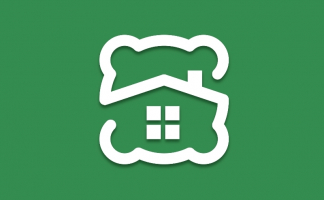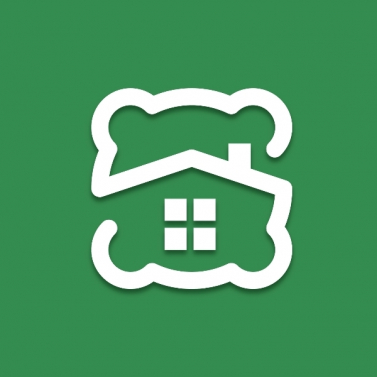Saaga Serenity
by Saaga Infra Projects (P) Ltd

Welcome to Saaga Serenity
The project comprises of a sale building of 28 floors, with stilt + 2 podium parking. The complex boasts of elegantly designed layout and has a well designed entrance foyer with granite flooring and elevators of reputed make. Modern security and fire fighting systems along with generator back up for common areas are part of the amenities offered. Other facilities include landscaped premises & play area for children and other recreational facilities.
-
Address Malad East, Mumbai

-
Sellable Area 1152 - 1450 Sq Ft

-
Possession N/A

-
Project Status Upcoming

-
Starting Price Call for Price

-
Buildings 2

-
Units N/A

-
Configurations 2,3 Bedroom Apartment

Configurations available
2 Bedrooms Apartment - 1 Configuration
Sellable Area
1152 Sq FtPossession by
To be Launched
2 Bedrooms Apartment
Details
-
No Air Conditioner
-
No Fire Alarm
-
Gas Line
-
No Home Automation
-
Intercom
-
Kitchen
-
Living Room
-
Power Backup
-
No Servant Room
-
No Study Room
-
No Wardrobe
-
Washing Area
-
Balcony
-
Bathroom2
3 Bedrooms Apartment - 1 Configuration
Sellable Area
1450 Sq FtPossession by
To be Launched
3 Bedrooms Apartment
Details
-
No Air Conditioner
-
No Fire Alarm
-
Gas Line
-
No Home Automation
-
Intercom
-
Kitchen
-
Living Room
-
Power Backup
-
No Servant Room
-
No Study Room
-
No Wardrobe
-
Washing Area
-
Balcony
-
Bathroom3
Highlights Amenities
- Advanced Security
- Amphitheater
- Basketball Court
- Community Hall
- Concierge
- Fitness center
- Garden
- Internet
- Jogging Track
- Library
- Lift
- Markets
- Park
- Play Area
- Rain Water Harvesting
- Security
- Squash Court
- Swimming Pool
- Tennis Court
Building Interiors
-
Floors
- Balcony Vitrified Tile
- Kitchen Vitrified Tile
- Living dinning Vitrified Tile
- Master bedroom Vitrified Tile
- Other bedroom Vitrified Tile
- Toilet Vitrified Tile
-
Fittings
- Door Sal Wood
- Electrical Standard Fitting
- Kitchen Standard Fitting
- Window Standard Fitting
- Toilet Geyser
-
Walls
- Exterior Enamel Paint
- Kitchen Enamel Paint
- Interior Enamel Paint
- Toilet Enamel Paint
Explore Location
Gallery
Developer Profile

Saaga Infra Projects (P) Ltd
- Bengaluru ,IN


User Comments