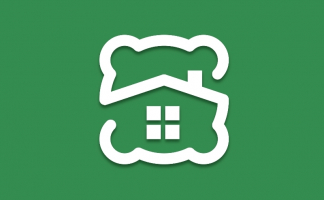Purva Coronation Square
by Puravankara Projects Limited

Welcome to Purva Coronation Square
The rules of Royalty: With all due respects to democracy, there is lot that separates Royalty from commoners. For instance, the elite few needn't subscribe to the view that a premium lift, a terrace pool and a garden barbeque area are to be shared within a community. Which is why, at Coronation Square, we have ensured that these amenities are strictly private. In other words, you needn't step out of your home to experience the lifestyle of your dreams. Lavish on space, each mansion at Coronation Square measures between 6042 to 6915 sq. ft. Rising up to 3 floors, every home features up to 4 bedrooms with a swimming pool on the 2nd floor.
-
Address J P Nagar 7th Phase, J P Nagar, Bengaluru

-
Sellable Area 6000 - 6000 Sq Ft

-
Possession N/A

-
Project Status Upcoming

-
Starting Price Call for Price

-
Buildings N/A

-
Units N/A

-
Configurations 4 Bedroom Row Houses

Configurations available
4 Bedrooms Apartment - 1 Configuration
Sellable Area
6000 Sq FtPossession by
To be Launched
4 Bedrooms Apartment
Details
-
No Air Conditioner
-
Fire Alarm
-
Gas Line
-
No Home Automation
-
Intercom
-
Kitchen
-
Living Room
-
Power Backup
-
No Servant Room
-
No Study Room
-
No Wardrobe
-
Washing Area
-
Balcony
-
Bathroom4
Highlights Amenities
- Advanced Security
- Amphitheater
- Basketball Court
- Community Hall
- Concierge
- Fitness center
- Garden
- Internet
- Jogging Track
- Library
- Lift
- Markets
- Park
- Play Area
- Rain Water Harvesting
- Security
- Squash Court
- Swimming Pool
- Tennis Court
Building Interiors
-
Floors
- Balcony Vitrified Tile
- Kitchen Vitrified Tile
- Living dinning Marble Tile
- Master bedroom Wooden Laminated
- Other bedroom Vitrified Tile
- Toilet Ceramic Tile
-
Fittings
- Door Teak Wood
- Electrical Standard Fitting
- Kitchen Standard Fitting
- Window Upvc Framed
- Toilet Sanitary Fixture
-
Walls
- Exterior Acrylic Paint
- Interior Emulsion Paint
- Toilet Textured Tile
Explore Location
Gallery
Developer Profile

Puravankara Projects Limited
- Bengaluru ,IN


User Comments