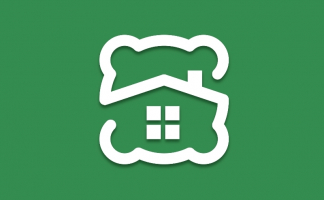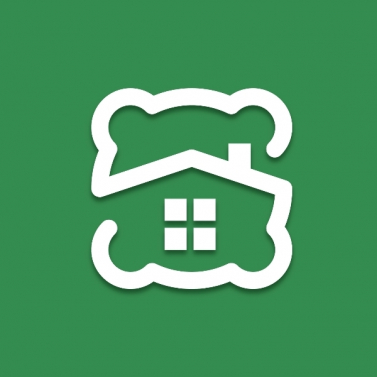Sowparnika Sai Srishti
by Sowparnika Projects & Infrastructure Pvt Ltd

Welcome to Sowparnika Sai Srishti
At Sowparnika Sai Srishti, life takes a different course. Every home is designed as per traditional vastu norms. Strategically located in Off- Hoskote Junction on HOSKOTE Chintamani Main Road, Sowparnika Sai Srishti is accessible from all the important locations of Bangalore, and is also the most convenient place for transportation to major educational institutions. Sowparnika Sai Srishti project is approved by Bangalore Metropolitan Reginal Development Authority (B.M.R.D.A). We have tie-ups with LIC Home Finance, SBI, Axis Bank, HDFC HFL, DHFL Bank, ICICI Bank and all leading banks. At Sowparnika Sai Srishti life takes a different course, Every home is designed as per traditional vastu norms. Sai Srishti is not only the most adorable home in the Garden City of Bangalore, But also the most affordable abode which matches your BUDGET. A great place to live having 2 and 3 Bhk options. /
-
Address Hoskote-Chintamani Road, Yelachanayakanapura, Bengaluru

-
Sellable Area 877 - 1069 Sq Ft

-
Possession Mar, 2015

-
Project Status Ready to move

-
Starting Price ₹ 21.05 L +

-
Buildings 1

-
Units 60

-
Configurations 2,3 Bedroom Apartment

Configurations available
2 Bedrooms Apartment - 1 Configuration
Sellable Area
877 Sq FtPossession by
Mar, 2015
2 Bedrooms Apartment
Details
-
No Air Conditioner
-
Fire Alarm
-
Gas Line
-
No Home Automation
-
Intercom
-
Kitchen
-
Living Room
-
Power Backup
-
No Servant Room
-
No Study Room
-
Wardrobe
-
Washing Area
-
Balcony
-
Bathroom2
3 Bedrooms Apartment - 1 Configuration
Sellable Area
1069 Sq FtPossession by
Mar, 2015
3 Bedrooms Apartment
Details
-
No Air Conditioner
-
Fire Alarm
-
Gas Line
-
No Home Automation
-
Intercom
-
Kitchen
-
Living Room
-
Power Backup
-
No Servant Room
-
No Study Room
-
Wardrobe
-
Washing Area
-
Balcony
-
Bathroom3
Highlights Amenities
- Advanced Security
- Amphitheater
- Basketball Court
- Community Hall
- Concierge
- Fitness center
- Garden
- Internet
- Jogging Track
- Library
- Lift
- Markets
- Park
- Play Area
- Rain Water Harvesting
- Security
- Squash Court
- Swimming Pool
- Tennis Court
Building Interiors
-
Floors
- Balcony Anti Skid Tile
- Kitchen Vitrified Tile
- Living dinning Vitrified Tile
- Master bedroom Vitrified Tile
- Other bedroom Vitrified Tile
- Toilet Anti Skid Tile
-
Fittings
- Door Flush Shutters
- Electrical Concealed Wiring
- Kitchen Stainless Steel Sink
- Window Aluminium Framed
- Toilet Chromium Plated
-
Walls
- Exterior Cement Based
- Kitchen Ceramic Tile
- Interior Distemper Paint
- Toilet Ceramic Tile
Explore Location
Gallery
Developer Profile

Sowparnika Projects & Infrastructure Pvt Ltd
- Bengaluru ,IN


User Comments