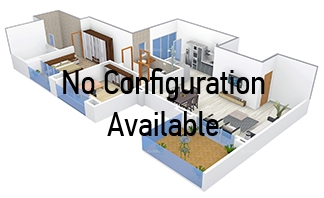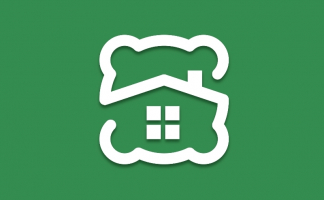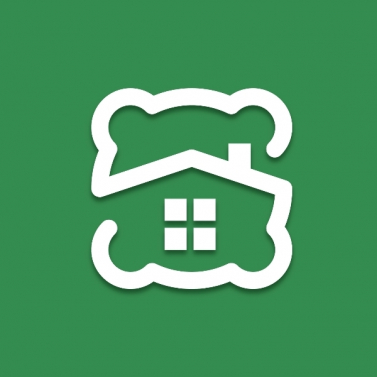Jana Jeeva Splendour II
by Jana Jeeva Estates Pvt. Ltd.

Welcome to Jana Jeeva Splendour II
If space is considered as the ultimate luxury in Bangalore, then you are destined to experience it soon. Designed with a experience signature life style, Jana Jeeva Splendour II will give you the privilege of having an exclusive world of your own.
-
Address Hosa Road, Choodasandra, Bengaluru

-
Sellable Area 770 - 1395 Sq Ft

-
Possession May, 2015

-
Project Status Ready to move

-
Starting Price ₹ 23.87 L +

-
Buildings N/A

-
Units 30

-
Configurations 1-3 Bedroom Apartment

Configurations available
1 Bedroom Apartment - 1 Configuration
Sellable Area
770 Sq FtPossession by
May, 2015
1 Bedroom Apartment
Details
-
No Air Conditioner
-
Fire Alarm
-
Gas Line
-
No Home Automation
-
Intercom
-
Kitchen
-
Living Room
-
Power Backup
-
No Servant Room
-
No Study Room
-
No Wardrobe
-
Washing Area
-
Balcony
-
Bathroom1
2 Bedrooms Apartment - 1 Configuration
Sellable Area
960 Sq FtPossession by
May, 2015
2 Bedrooms Apartment
Details
-
No Air Conditioner
-
Fire Alarm
-
Gas Line
-
No Home Automation
-
Intercom
-
Kitchen
-
Living Room
-
Power Backup
-
No Servant Room
-
No Study Room
-
No Wardrobe
-
Washing Area
-
Balcony
-
Bathroom2
3 Bedrooms Apartment - 1 Configuration
Sellable Area
1395 Sq FtPossession by
May, 2015
3 Bedrooms Apartment
Details
-
No Air Conditioner
-
Fire Alarm
-
Gas Line
-
No Home Automation
-
Intercom
-
Kitchen
-
Living Room
-
Power Backup
-
No Servant Room
-
No Study Room
-
No Wardrobe
-
Washing Area
-
Balcony
-
Bathroom3
Highlights Amenities
- Advanced Security
- Amphitheater
- Basketball Court
- Community Hall
- Concierge
- Fitness center
- Garden
- Internet
- Jogging Track
- Library
- Lift
- Markets
- Park
- Play Area
- Rain Water Harvesting
- Security
- Squash Court
- Swimming Pool
- Tennis Court
Building Interiors
-
Floors
- Balcony Anti Skid Tile
- Kitchen Vitrified Tile
- Living dinning Vitrified Tile
- Master bedroom Vitrified Tile
- Other bedroom Vitrified Tile
- Toilet Anti Skid Tile
-
Fittings
- Door Teak Wood
- Electrical Concealed Wiring
- Kitchen Granite Platformed
- Toilet Sanitary Fixture
-
Walls
- Exterior Weather Coat Paint
- Kitchen Ceramic Tile
- Interior Emulsion Paint
- Toilet Textured Tile
Explore Location
Gallery
Developer Profile

Jana Jeeva Estates Pvt. Ltd.
- Bengaluru ,IN



User Comments