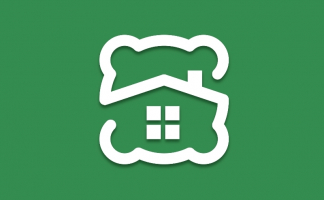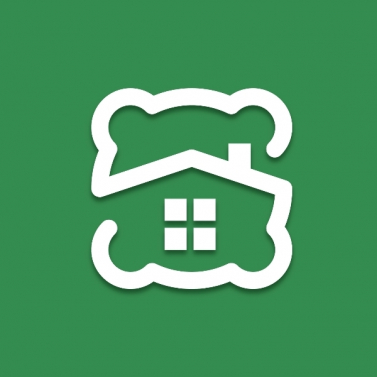Avani Estates
by Avani Group

Welcome to Avani Estates
A Residential complex of G+4 of 4 towers with 4 flats on each floor. 52 flats from 1017 to 1733 sq ft, 2 bedroom and 3 bedroom flats. The only complex in close proximity with community hall, gym and garden as Amenities.
-
Address Garfa, Kolkata

-
Sellable Area 1017 - 1017 Sq Ft

-
Possession Oct, 2015

-
Project Status Under construction

-
Starting Price ₹ 51.87 L +

-
Buildings 4

-
Units N/A

-
Configurations 2,3 Bedroom Apartment

Configurations available
2 Bedrooms Apartment - 1 Configuration
Sellable Area
1017 Sq FtPossession by
Oct, 2015
2 Bedrooms Apartment
Details
-
No Air Conditioner
-
No Fire Alarm
-
No Gas Line
-
No Home Automation
-
No Intercom
-
No Kitchen
-
No Living Room
-
No Power Backup
-
No Servant Room
-
No Study Room
-
No Wardrobe
-
No Washing Area
-
Balcony
-
Bathroom2
3 Bedrooms Apartment - 1 Configuration
Sellable Area
N/APossession by
To be Launched
3 Bedrooms Apartment
Details
-
No Air Conditioner
-
No Fire Alarm
-
No Gas Line
-
No Home Automation
-
No Intercom
-
No Kitchen
-
No Living Room
-
No Power Backup
-
No Servant Room
-
No Study Room
-
No Wardrobe
-
No Washing Area
-
Balcony
-
Bathroom3
Highlights Amenities
- Advanced Security
- Amphitheater
- Basketball Court
- Community Hall
- Concierge
- Fitness center
- Garden
- Internet
- Jogging Track
- Library
- Lift
- Markets
- Park
- Play Area
- Rain Water Harvesting
- Security
- Squash Court
- Swimming Pool
- Tennis Court
Building Interiors
-
Floors
- Balcony Vitrified Tile
- Kitchen Vitrified Tile
- Living dinning Vitrified Tile
- Master bedroom Vitrified Tile
- Other bedroom Vitrified Tile
- Toilet Vitrified Tile
-
Fittings
- Door Sal Wood
- Electrical Standard Fitting
- Kitchen Standard Fitting
- Window Standard Fitting
- Toilet Geyser
-
Walls
- Exterior Enamel Paint
- Kitchen Enamel Paint
- Interior Enamel Paint
- Toilet Enamel Paint
Explore Location
Gallery
Developer Profile

Avani Group
- Bengaluru ,IN


User Comments