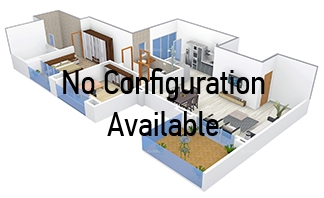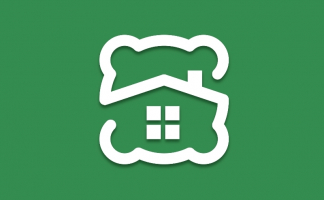Saaga Shri Sai Vishram CHS Ltd
by Saaga Infra Projects (P) Ltd

Welcome to Saaga Shri Sai Vishram CHS Ltd
This is a 14-storey tower with an elegant façade that offers 1, 2 and 3 BHK apartments with basement parking. The tower is well located with easy accessibility to the Western Express Highway, S.V. Road, Link Road & Dahisar station. Amenities include an elegant lobby, landscaped areas and ample car parking. The apartments have vitrified tile flooring, ISI grade concealed plumbing and wiring with branded switches, distortion-less float glass aluminium sliding windows, well planned utility areas with requisite society office, gymnasium and children play area.
-
Address Dahisar West, Mumbai

-
Sellable Area 695 - 695 Sq Ft

-
Possession Oct, 2015

-
Project Status Under construction

-
Starting Price ₹ 72.97 L +

-
Buildings 2

-
Units 96

-
Configurations 1-3 Bedroom Apartment

Configurations available
1 Bedroom Apartment - 1 Configuration
Sellable Area
695 Sq FtPossession by
Oct, 2015
1 Bedroom Apartment
Details
-
No Air Conditioner
-
No Fire Alarm
-
No Gas Line
-
No Home Automation
-
No Intercom
-
No Kitchen
-
No Living Room
-
No Power Backup
-
No Servant Room
-
No Study Room
-
No Wardrobe
-
No Washing Area
-
Balcony
-
Bathroom1
2 Bedrooms Apartment - 1 Configuration
Sellable Area
N/APossession by
To be Launched
2 Bedrooms Apartment
Details
-
No Air Conditioner
-
No Fire Alarm
-
No Gas Line
-
No Home Automation
-
No Intercom
-
No Kitchen
-
No Living Room
-
No Power Backup
-
No Servant Room
-
No Study Room
-
No Wardrobe
-
No Washing Area
-
Balcony
-
Bathroom2
3 Bedrooms Apartment - 1 Configuration
Sellable Area
N/APossession by
To be Launched
3 Bedrooms Apartment
Details
-
No Air Conditioner
-
No Fire Alarm
-
No Gas Line
-
No Home Automation
-
No Intercom
-
No Kitchen
-
No Living Room
-
No Power Backup
-
No Servant Room
-
No Study Room
-
No Wardrobe
-
No Washing Area
-
Balcony
-
Bathroom3
Highlights Amenities
- Advanced Security
- Amphitheater
- Basketball Court
- Community Hall
- Concierge
- Fitness center
- Garden
- Internet
- Jogging Track
- Library
- Lift
- Markets
- Park
- Play Area
- Rain Water Harvesting
- Security
- Squash Court
- Swimming Pool
- Tennis Court
Building Interiors
-
Floors
- Balcony Vitrified Tile
- Kitchen Vitrified Tile
- Living dinning Vitrified Tile
- Master bedroom Vitrified Tile
- Other bedroom Vitrified Tile
- Toilet Vitrified Tile
-
Fittings
- Door Sal Wood
- Electrical Standard Fitting
- Kitchen Standard Fitting
- Window Standard Fitting
- Toilet Geyser
-
Walls
- Exterior Enamel Paint
- Kitchen Enamel Paint
- Interior Enamel Paint
- Toilet Enamel Paint
Explore Location
Gallery
Developer Profile

Saaga Infra Projects (P) Ltd
- Bengaluru ,IN



User Comments