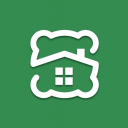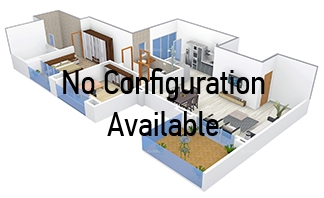Azven Breathe
by Azven Realty Pvt Ltd

Welcome to Azven Breathe
The project boasts of pleasing streetscapes, lush green landscaped gardens, best-in-class infrastructure and lifestyle amenities. The villas have a unique outside-in design where the external landscape seamlessly transitions into the inside, rendering the homes a refreshing aura of natural opulence. The floor plans have been intelligently designed to carve out spaces to suit a luxurious lifestyle. / The villas come in five sizes
-
Address Thyvakanahally, Bengaluru

-
Sellable Area 2238 - 3418 Sq Ft

-
Possession Jul, 2016

-
Project Status Ready to move

-
Starting Price ₹ 1.48 Cr +

-
Buildings N/A

-
Units 200

-
Configurations 3,4 Bedroom Villa

Configurations available
3 Bedrooms Apartment - 1 Configuration
Sellable Area
2238 Sq FtPossession by
Jul, 2016
3 Bedrooms Apartment
Details
-
No Air Conditioner
-
Fire Alarm
-
Gas Line
-
Home Automation
-
Intercom
-
Kitchen
-
Living Room
-
Power Backup
-
Servant Room
-
No Study Room
-
Wardrobe
-
Washing Area
-
Balcony
-
Bathroom3
4 Bedrooms Apartment - 1 Configuration
Sellable Area
3418 Sq FtPossession by
Jul, 2016
4 Bedrooms Apartment
Details
-
No Air Conditioner
-
Fire Alarm
-
Gas Line
-
Home Automation
-
Intercom
-
Kitchen
-
Living Room
-
Power Backup
-
Servant Room
-
No Study Room
-
Wardrobe
-
Washing Area
-
Balcony
-
Bathroom4
Highlights Amenities
- Advanced Security
- Amphitheater
- Basketball Court
- Community Hall
- Concierge
- Fitness center
- Garden
- Internet
- Jogging Track
- Library
- Lift
- Markets
- Park
- Play Area
- Rain Water Harvesting
- Security
- Squash Court
- Swimming Pool
- Tennis Court
Building Interiors
-
Floors
- Balcony Ceramic Tile
- Kitchen Vitrified Tile
- Living dinning Vitrified Tile
- Master bedroom Vitrified Tile
- Other bedroom Vitrified Tile
- Toilet Ceramic Tile
-
Fittings
- Door Teak Wood
- Electrical Concealed Wiring
- Kitchen Granite Platformed
- Window Aluminium Framed
- Toilet Standard Fitting
-
Walls
- Exterior Regular Paint
- Kitchen Standard Tile
- Interior Distemper Paint
- Toilet Standard Tile
Explore Location
Developer Profile

Azven Realty Pvt. Ltd.
- Bengaluru ,IN

User Comments