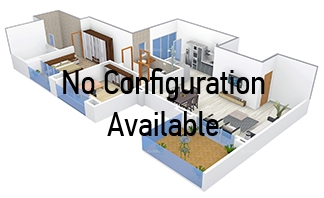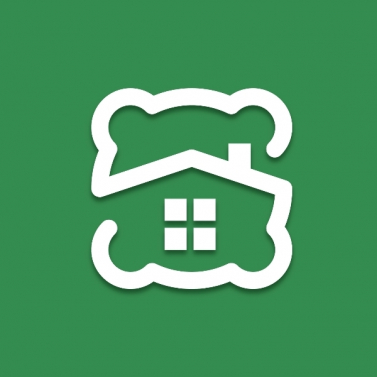Ujjwala
by Ambuja Neotia

Welcome to Ujjwala
From its genesis, the design for Ujjwala aspired to optimise open space, comfort and security. The buildings are laid out and oriented to maximise light gain and air flow, creating a cheerful and healthy living environment. The two Luxury apartment buildings, each ground plus twelve storeys, bind the east and west, with the Comfort and Efficiency blocks to the north. This leaves the south open for prevailing winds to flow through. The design lays emphasis on the creation of large central open spaces.
-
Address Bablatala, Kolkata

-
Sellable Area 900 - 900 Sq Ft

-
Possession Oct, 2015

-
Project Status Ready to move

-
Starting Price ₹ 61.2 L +

-
Buildings 3

-
Units N/A

-
Configurations 2 Bedroom Apartment

Configurations available
2 Bedrooms Apartment - 1 Configuration
Sellable Area
900 Sq FtPossession by
Oct, 2015
2 Bedrooms Apartment
Details
-
No Air Conditioner
-
No Fire Alarm
-
No Gas Line
-
No Home Automation
-
No Intercom
-
No Kitchen
-
No Living Room
-
No Power Backup
-
No Servant Room
-
No Study Room
-
No Wardrobe
-
No Washing Area
-
Balcony
-
Bathroom2
Highlights Amenities
- Advanced Security
- Amphitheater
- Basketball Court
- Community Hall
- Concierge
- Fitness center
- Garden
- Internet
- Jogging Track
- Library
- Lift
- Markets
- Park
- Play Area
- Rain Water Harvesting
- Security
- Squash Court
- Swimming Pool
- Tennis Court
Building Interiors
-
Floors
- Balcony Vitrified Tile
- Kitchen Vitrified Tile
- Living dinning Vitrified Tile
- Master bedroom Vitrified Tile
- Other bedroom Vitrified Tile
- Toilet Vitrified Tile
-
Fittings
- Door Sal Wood
- Electrical Standard Fitting
- Kitchen Standard Fitting
- Window Standard Fitting
- Toilet Geyser
-
Walls
- Exterior Enamel Paint
- Kitchen Enamel Paint
- Interior Enamel Paint
- Toilet Enamel Paint
Explore Location
Gallery
Developer Profile

Ambuja Neotia
- Bengaluru ,IN


User Comments