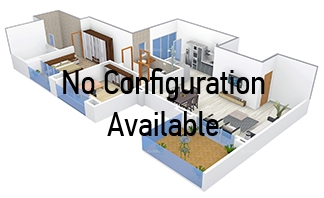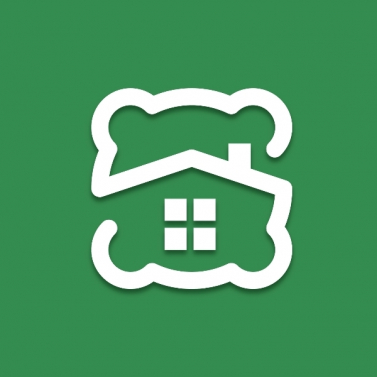Vaishnavi Paradise
by Vaishnavi Group

Welcome to Vaishnavi Paradise
The planning of Vaishnavi Paradise was focused on the overall balance – across 60 apartments, with a total built-up area of 1,50,000 square feet; across, cost verses quality materials and finishes; and a prime locality and site that is tucked away in a cul-de-sac, far from the activity of this happening area. First impressions being everything, right from the drive, to the large lobby that looks onto a central courtyard – which is open on three side – one finds functional class and class aesthetics in this project. It was completed in January, 2002
-
Address Marenahalli Road, J P Nagar, Bengaluru

-
Sellable Area 1450 - 2450 Sq Ft

-
Possession Nov, 2003

-
Project Status Ready to move

-
Starting Price ₹ 1.75 Cr

-
Buildings 1

-
Units 60

-
Configurations 2,3 Bedroom Apartment

Configurations available
2 Bedrooms Apartment - 1 Configuration
Sellable Area
1450 Sq FtPossession by
Nov, 2003
2 Bedrooms Apartment
Details
-
No Air Conditioner
-
No Fire Alarm
-
Gas Line
-
No Home Automation
-
Intercom
-
Kitchen
-
Living Room
-
Power Backup
-
No Servant Room
-
No Study Room
-
No Wardrobe
-
Washing Area
-
Balcony
-
Bathroom2
3 Bedrooms Apartment - 1 Configuration
Sellable Area
2450 Sq FtPossession by
Nov, 2003
3 Bedrooms Apartment
Details
-
No Air Conditioner
-
No Fire Alarm
-
Gas Line
-
No Home Automation
-
Intercom
-
Kitchen
-
Living Room
-
Power Backup
-
No Servant Room
-
No Study Room
-
No Wardrobe
-
Washing Area
-
Balcony
-
Bathroom3
Highlights Amenities
- Advanced Security
- Amphitheater
- Basketball Court
- Community Hall
- Concierge
- Fitness center
- Garden
- Internet
- Jogging Track
- Library
- Lift
- Markets
- Park
- Play Area
- Rain Water Harvesting
- Security
- Squash Court
- Swimming Pool
- Tennis Court
Building Interiors
-
Floors
- Balcony Anti Skid Tile
- Kitchen Vitrified Tile
- Living dinning Vitrified Tile
- Master bedroom Vitrified Tile
- Other bedroom Vitrified Tile
- Toilet Anti Skid Tile
-
Fittings
- Door Flush Shutters
- Electrical Concealed Wiring
- Kitchen Stainless Steel Sink
- Window Aluminium Framed
- Toilet Chromium Plated
-
Walls
- Exterior Cement Based
- Kitchen Ceramic Tile
- Interior Distemper Paint
- Toilet Ceramic Tile
Explore Location
Gallery
Developer Profile

Vaishnavi Group
- Bengaluru ,IN


User Comments